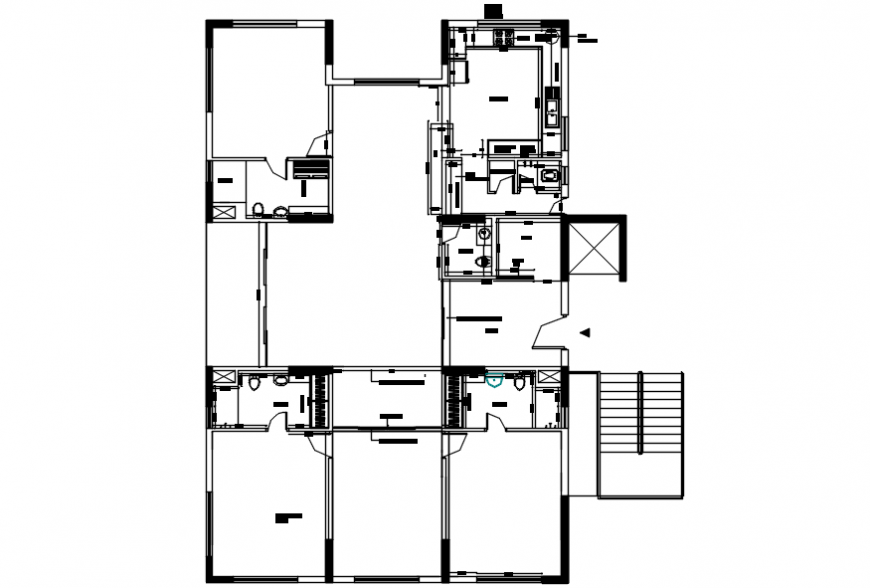2d cad drawing of furniture layout AutoCAD software
Description
2d cad drawing of furniture layout AutoCAD software with three bedrooms with the toilet area with wardrobe walk in for all three bedrooms. A common toilet is in the living room and tv unit area. The office room has been provided outside the house foyer area. spacious store area with full height storage of kotah stone shelves with a toilet attached and room for syntax cubical in the kitcxhen area and spacious kitchen washing machine area. two options for oven space been provided.over head cabinet been provided in the kitchen
Uploaded by:
Eiz
Luna
