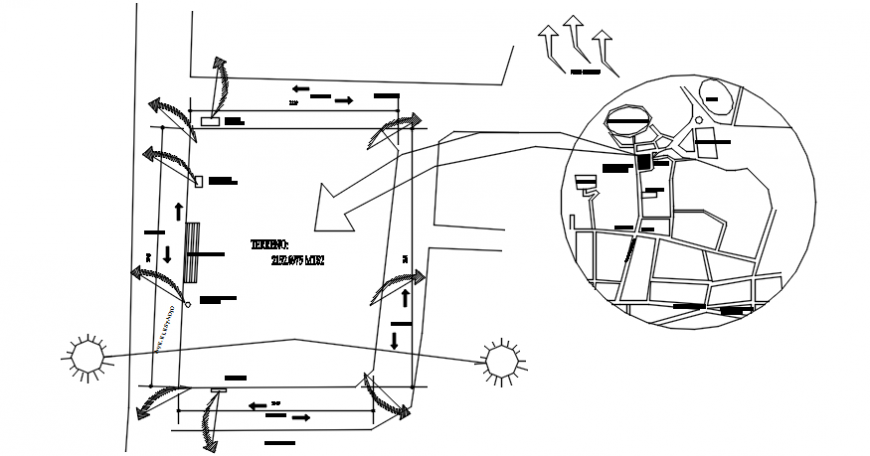Autocad drawing of site analysis plan showing key plan of site
Description
Autocad drawing of site analysis plan showing key plan of site with surroundings, adjacent roads, sun and wind directions, site dimensions, existing topography, etc.
Uploaded by:
Eiz
Luna

