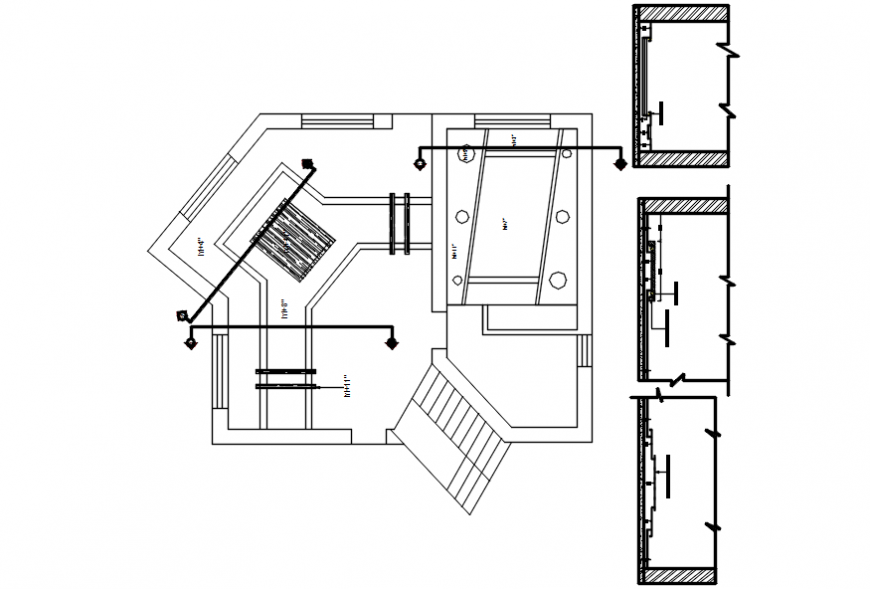2d cad drawings of sections of false ceiling autocad software
Description
2d cad drawings of sections of false celing autocad software been given with detailing with dimensions. section A, section-B, section -C. sections are indicated with red lines mentioned with ABC lines in red color lines.material has been used wooden finished veneer is been mentioned through hatch given with texture.
File Type:
DWG
File Size:
84 KB
Category::
Construction
Sub Category::
Construction Detail Drawings
type:
Gold
Uploaded by:
Eiz
Luna

