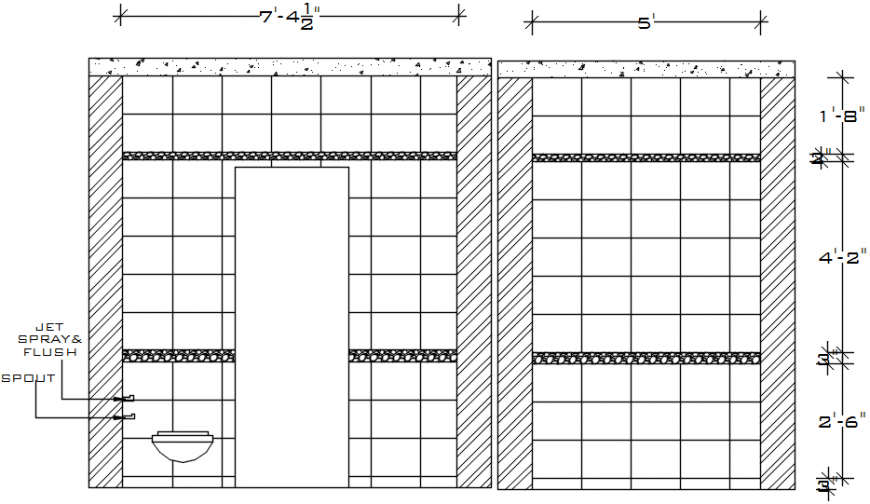2d cad drawings of bath room AutoCAD software
Description
2d cad drawings of bath room autocad software with elevation shown with door and spout and jet spray and flush and closet been seen.
File Type:
DWG
File Size:
212 KB
Category::
Interior Design
Sub Category::
Bathroom Interior Design
type:
Gold
Uploaded by:
Eiz
Luna
