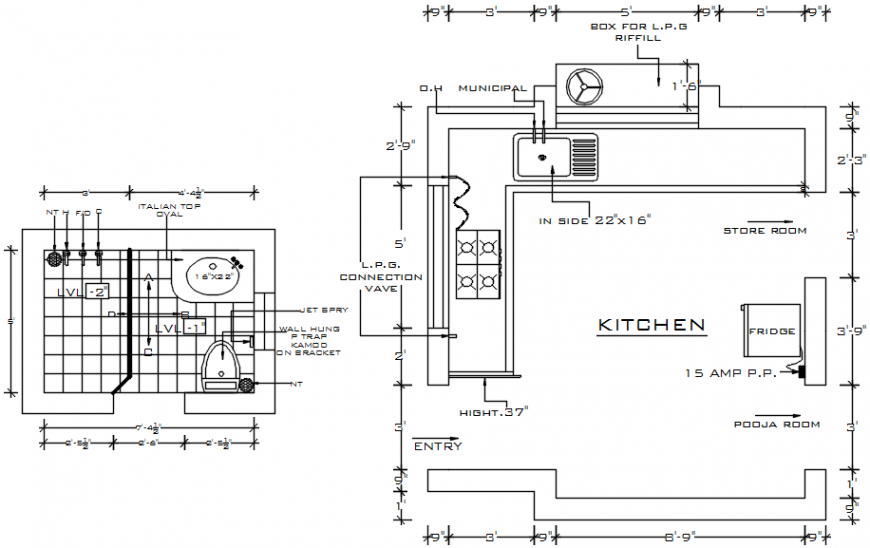2d cad drawing of kitchen AutoCAD software
Description
2d cad drawing of kitchen autocad software with detailed entry with sliding door with L shaped slab with opposite side enterance for pooja room and the other entry for store room with middle for fridge appiances with switch board seprately.
Uploaded by:
Eiz
Luna
