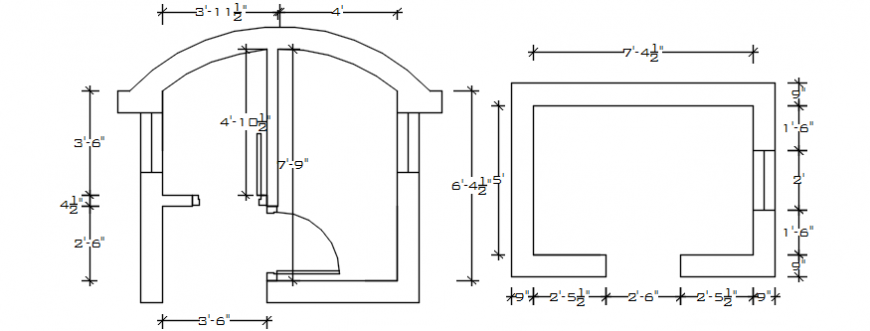2d cad drawing toilet room Autocad software
Description
2d cad drawing toilet room autocad software detailed with the plan shown with dimensions.
File Type:
DWG
File Size:
212 KB
Category::
Interior Design
Sub Category::
Bathroom Interior Design
type:
Gold
Uploaded by:
Eiz
Luna
