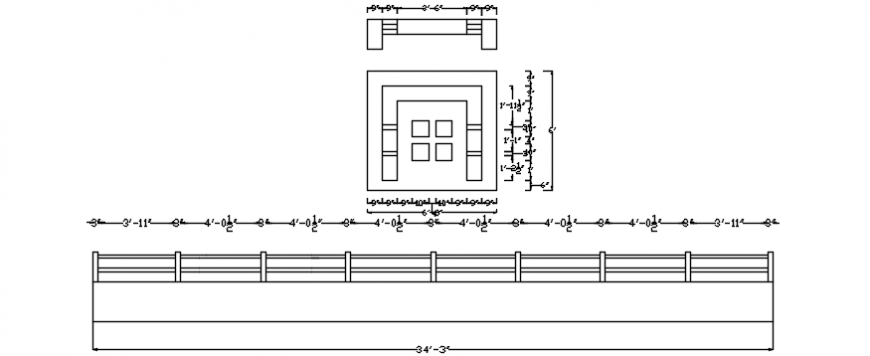2d cad drawing of balcony front Autocad software
Description
2d cad drawing of balcony front autocad software detailed with front portion seen with eight compartment of thirty four feet three inches long. elevation given with dimensions for the plan.
File Type:
DWG
File Size:
46 KB
Category::
Construction
Sub Category::
Construction Detail Drawings
type:
Gold
Uploaded by:
Eiz
Luna

