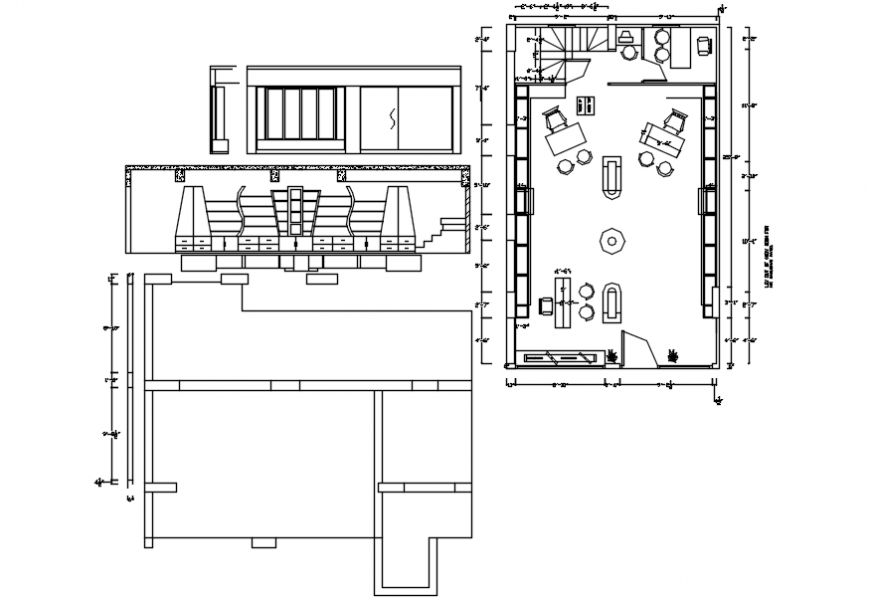2d cad drawing of elevation of cabinet AutoCAD software
Description
2d cad drawing of elevation of cabinet AutoCAD software with detailing of sliding wardrobe with side elevation of windows, which includes the cabinet near the staircase for the upper floor been seen in the plan.showroom plan has been detailed with dimensions.
File Type:
DWG
File Size:
641 KB
Category::
Interior Design
Sub Category::
Showroom & Shop Interior
type:
Gold
Uploaded by:
Eiz
Luna
