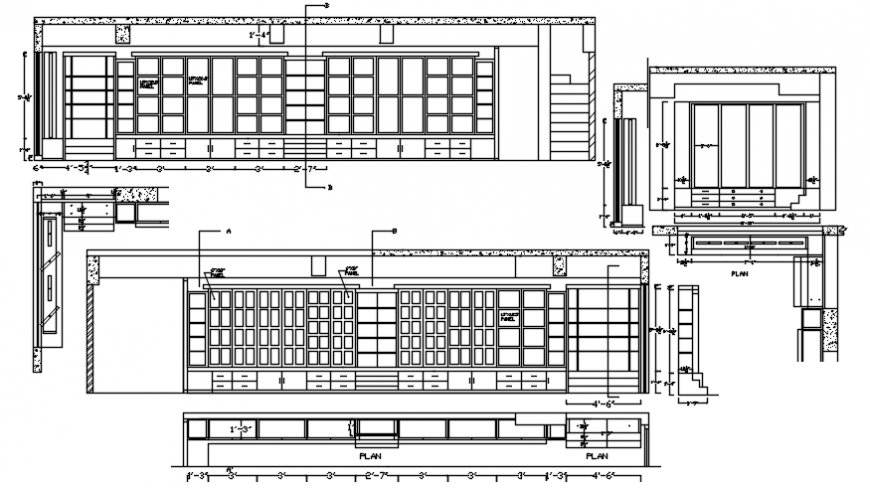2d cad drawing display unit Autocad software
Description
2d cad drwaing display unit autocad software detailing with side elevation a and b with panels seen in the front elevation .side partation seen with staircase going towards up view.. four selves seen on downward for display unit.
File Type:
DWG
File Size:
641 KB
Category::
Interior Design
Sub Category::
Showroom & Shop Interior
type:
Gold
Uploaded by:
Eiz
Luna

