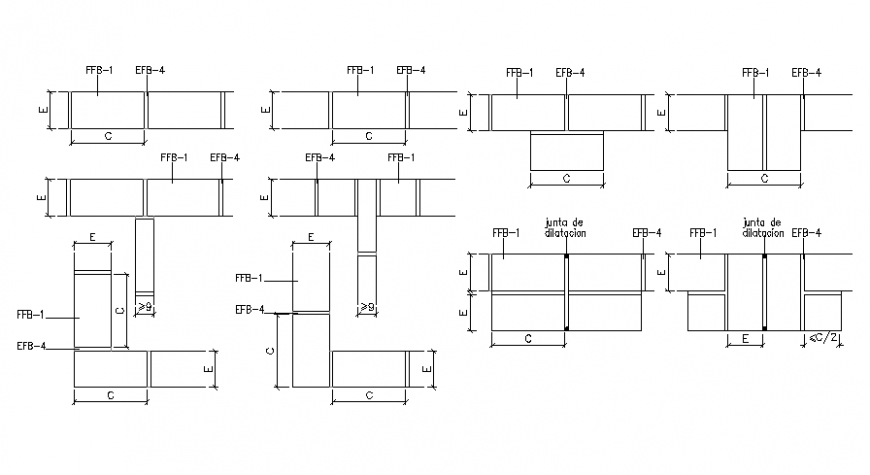Installation unit plan detail and structure
Description
Installation unit plan detail . here there is top view architectural plan installation unit and construction detail with each and every installation unit detail is shown in auto cad format
Uploaded by:
Eiz
Luna

