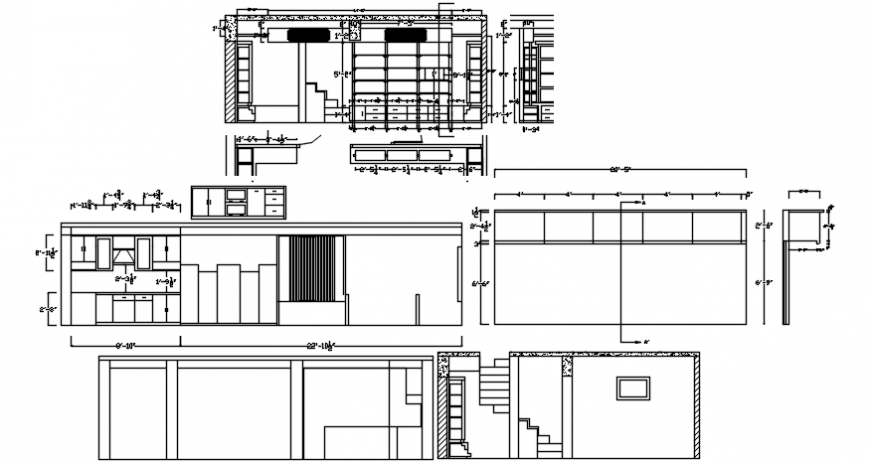2d cad drawing of showroom kitchen unit AutoCAD software
Description
2d cad drawing of showroom kitchen unit AutoCAD software with kitchen detail of chimney and cabinets with upper and lower cabinet. side partition seen with a staircase going towards up view. four selves are seen on downward for the display unit.
Uploaded by:
Eiz
Luna
