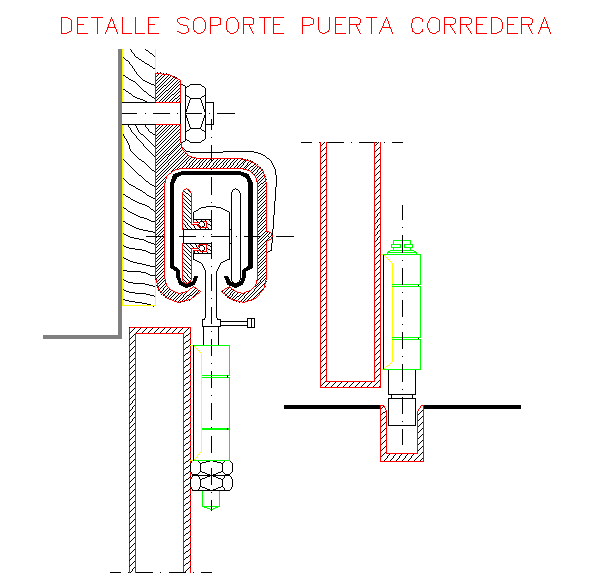Lift Door Detail
Description
This Lift Door Design Draw in autocad format.Lift Door Detail Download file, Lift Door Detail DWG file, Lift Door Detail Design
File Type:
DWG
File Size:
23 KB
Category::
Dwg Cad Blocks
Sub Category::
Windows And Doors Dwg Blocks
type:
Gold

Uploaded by:
john
kelly
