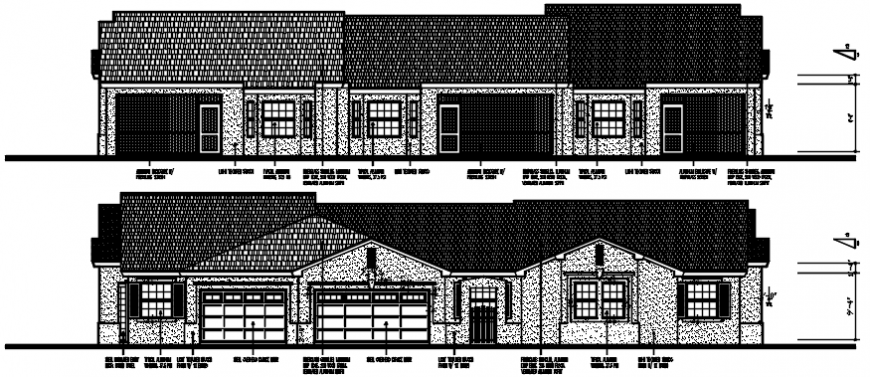2d cad drawings of exterior elevation Auto cad software
Description
2d cad drawings of exterior elevation autocad software detailes with three units of front and rear exterior with floor plan, foundation plan,roof plan,electrical plan and sections.
Uploaded by:
Eiz
Luna
