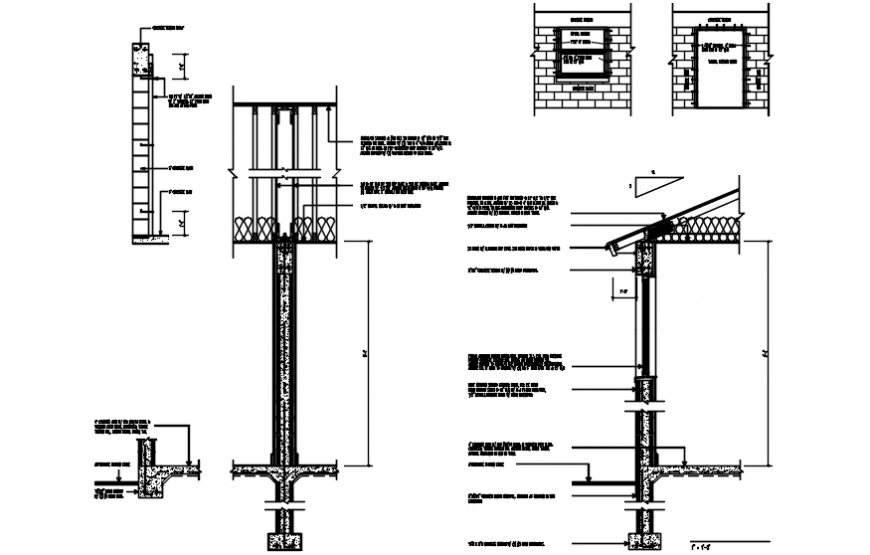2d cad drawings of exterior doors auto cad software
Description
2d cad drawings of exterior doors autocad software detailing with garage doors anchors,optional monolithic footing, sepration wall section with typical wall section.window buck detail been given in thge plam. exterior door detail been provided with concrete block and concrete tiebeam.
File Type:
DWG
File Size:
168 KB
Category::
Dwg Cad Blocks
Sub Category::
Windows And Doors Dwg Blocks
type:
Gold
Uploaded by:
Eiz
Luna
