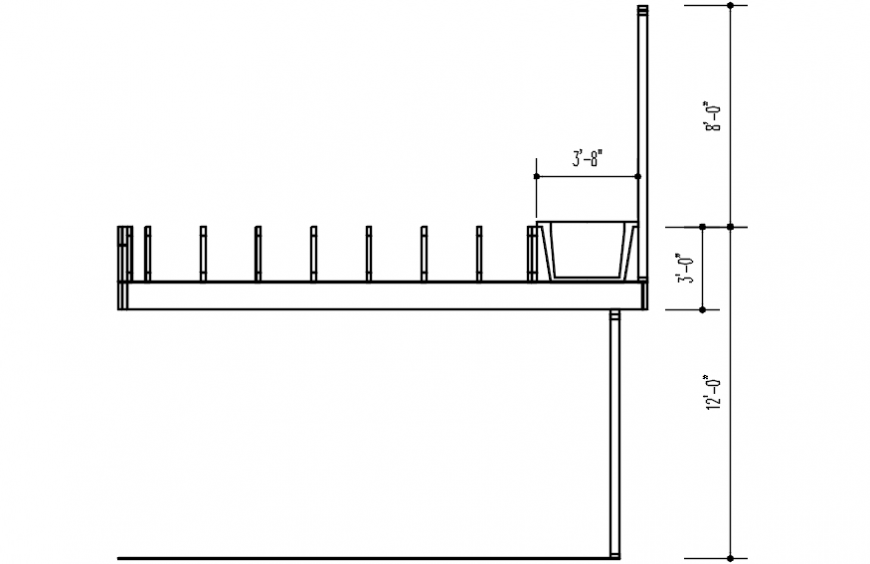2d cad drawing of tub Autocad software
Description
2d cad drawing of tub autocad software detailed with tub with dimensions
File Type:
DWG
File Size:
3 KB
Category::
Dwg Cad Blocks
Sub Category::
Sanitary CAD Blocks And Model
type:
Gold
Uploaded by:
Eiz
Luna

