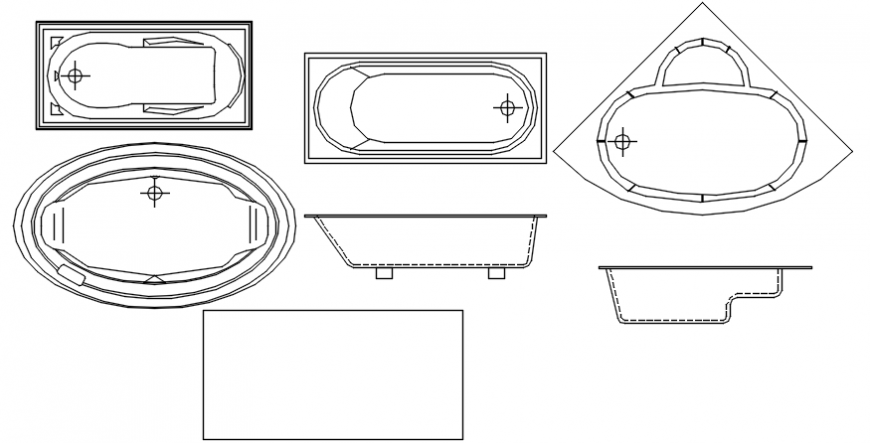CAd drawings details of various bathtub
Description
CAd drawings details of various bath tub units blocks dwg file that includes line drawings of tub blocks
File Type:
DWG
File Size:
29 KB
Category::
Dwg Cad Blocks
Sub Category::
Sanitary CAD Blocks And Model
type:
Gold
Uploaded by:
Eiz
Luna
