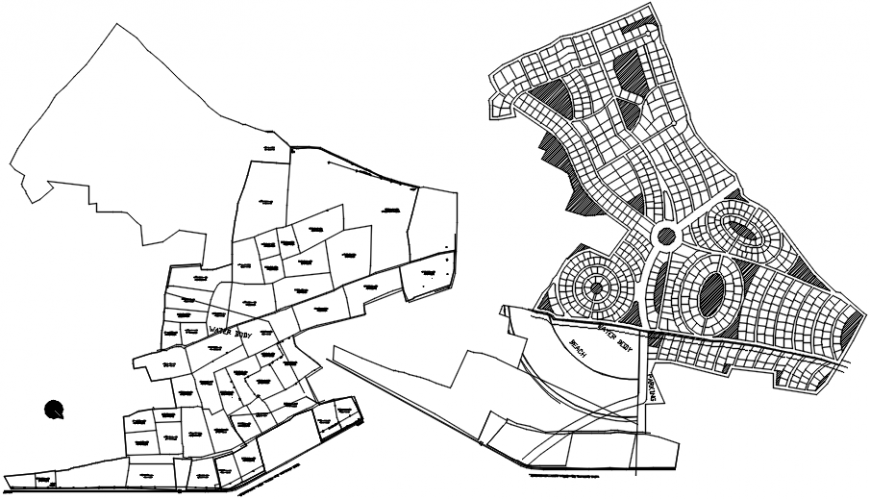2d cad drawing of plot AutoCAD software
Description
2d cad drawing of plot AutoCAD software with a plot with so many survey and cornered room with water body. the other file represents the hatch portion with water body near by parking and beach.
Uploaded by:
Eiz
Luna

