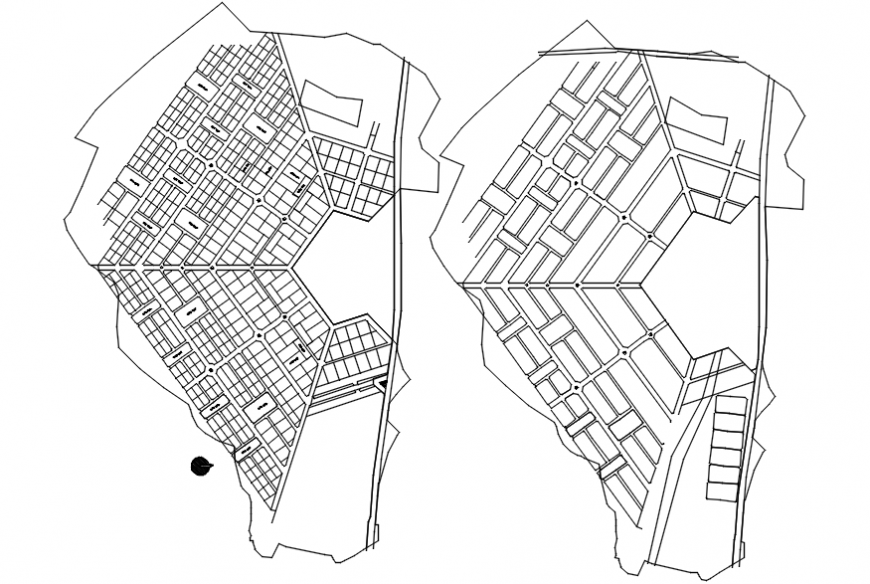2d cad drawing plot autocad software
Description
2d cad drawing plot autocad software with plot elevation many survey and cornered room with resort around and in semi circled parking alloted and in middle beach and water bdyb surrounded. second file indicates the plan with hatching done to different areas with different color indicating.
Uploaded by:
Eiz
Luna

