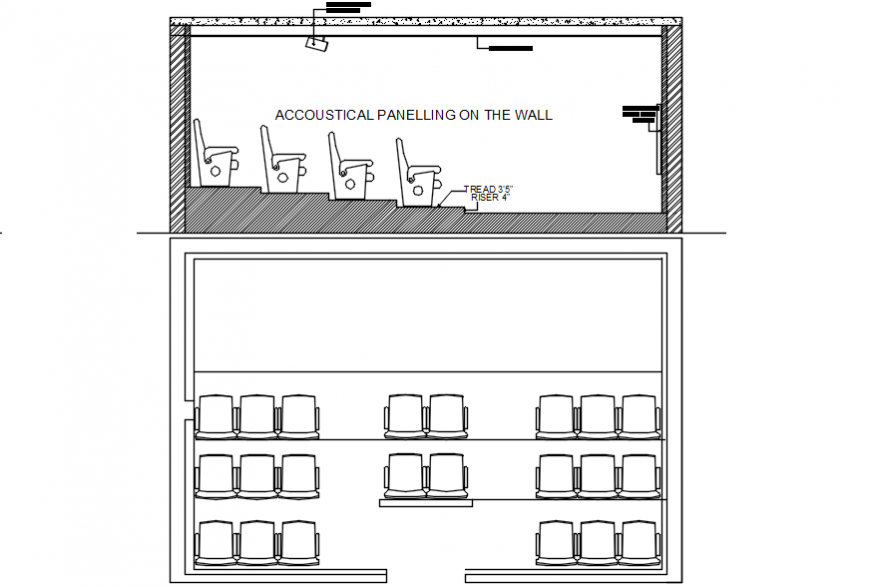2d cad drawing of theatre autocad software
Description
2d cad drawing of theatre elevation autocad software with accoustical panelling on wall with side view in elevation been seen. top view for home theatre been seen in the file with screen plasma and with thread and riser been mentioned in the file.
Uploaded by:
Eiz
Luna
