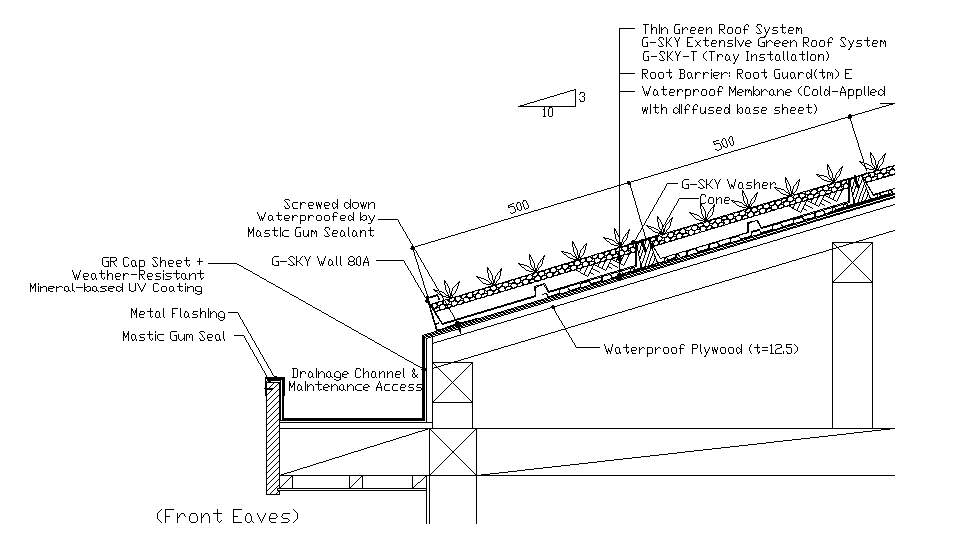Slop Roof Detail
Description
Slop Roof Detail Download file. The construction of a roof is determined by its method of support and how the underneath space is bridged and whether or not the roof is pitched.Slop Roof Detail Design, Slop Roof Detail DWG file

Uploaded by:
john
kelly
