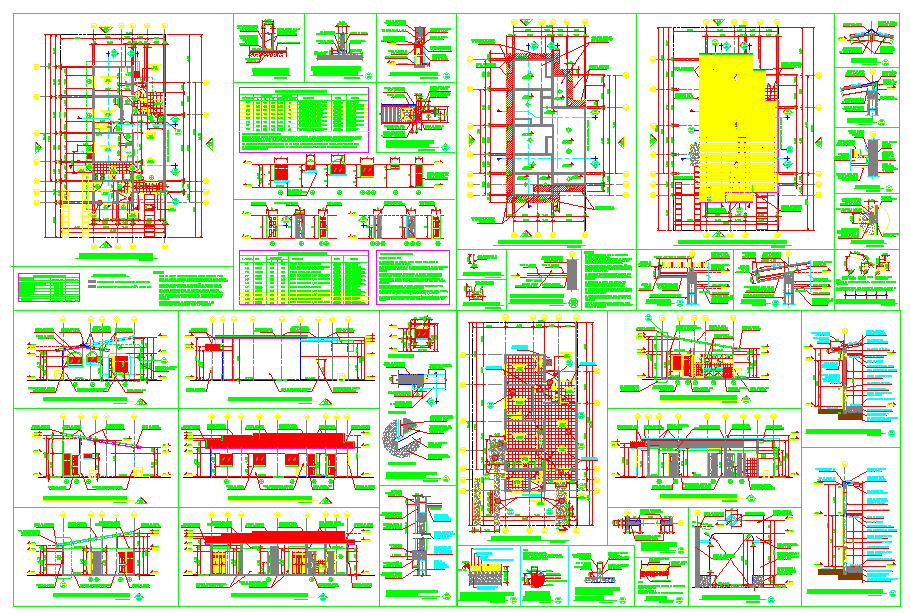Residential House Design
Description
The architecture layout plan, stair plan, sample of window, section plan and elevation design of Apartment Building plan.Residential House Design DWG file, Residential House Design Detail.

Uploaded by:
Jafania
Waxy

