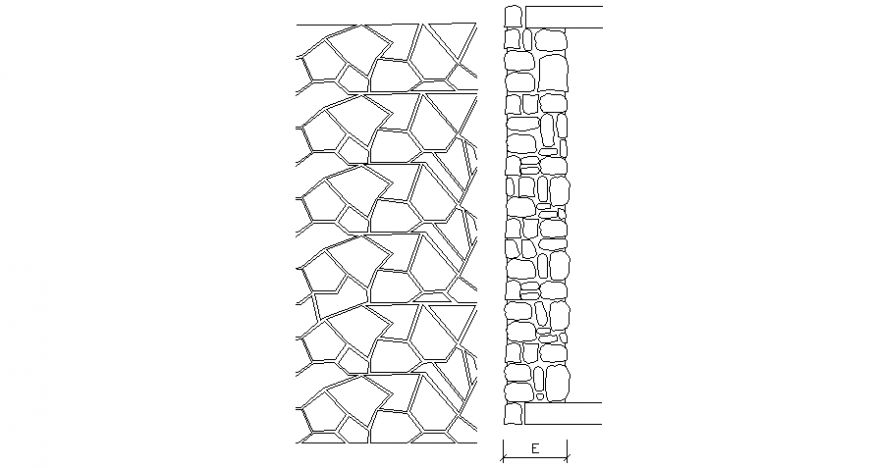Randomn brick concept detail file
Description
Randomn brick concept detail file . This file contains front view of brick cA random brick masonry detail. here there is front sectional detail of brick masonry detail with sectional detail in auto cad format
Uploaded by:
Eiz
Luna

