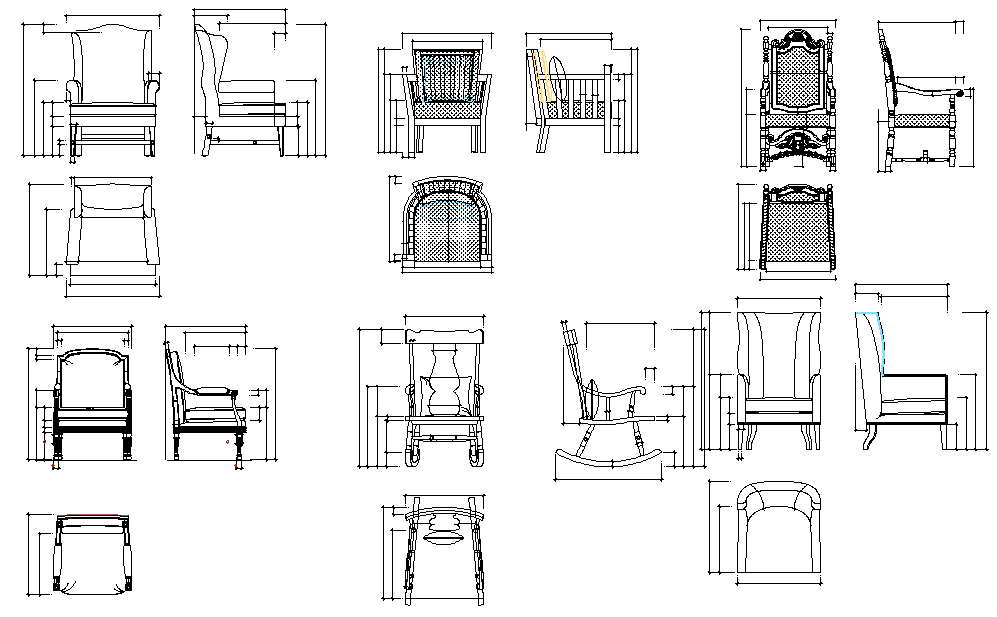Chair Block Detail
Description
Chair Block Detail Download file.This chair use in offices, home. This plan design in autocad file. detail include the drawing. different style chair in a drawing. all side elevation. Chair Block Detail DWG file.

Uploaded by:
Jafania
Waxy
