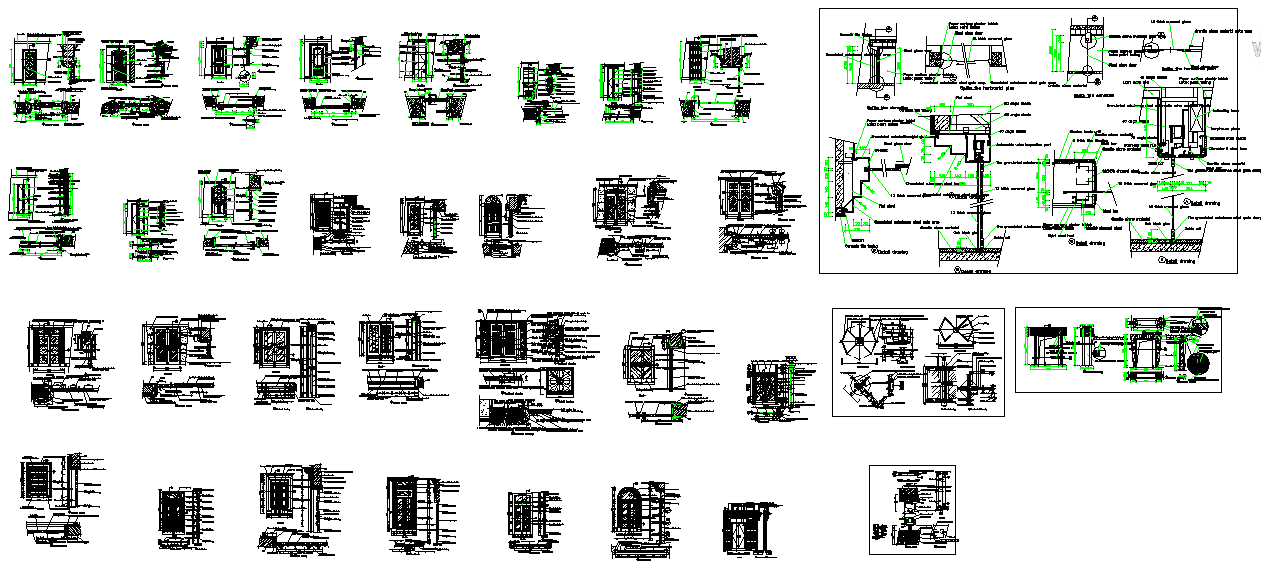Door Detail
Description
Door Detail Download file, . Door Base Block under Casing to match thickness of baseboard, frame the door opening to prepare it for the installation and the vertical portion of the frame onto which a door is secured. Door Detail Design, Door Detail DWG file
File Type:
3d max
File Size:
2.8 MB
Category::
Dwg Cad Blocks
Sub Category::
Windows And Doors Dwg Blocks
type:
Gold

Uploaded by:
Jafania
Waxy
