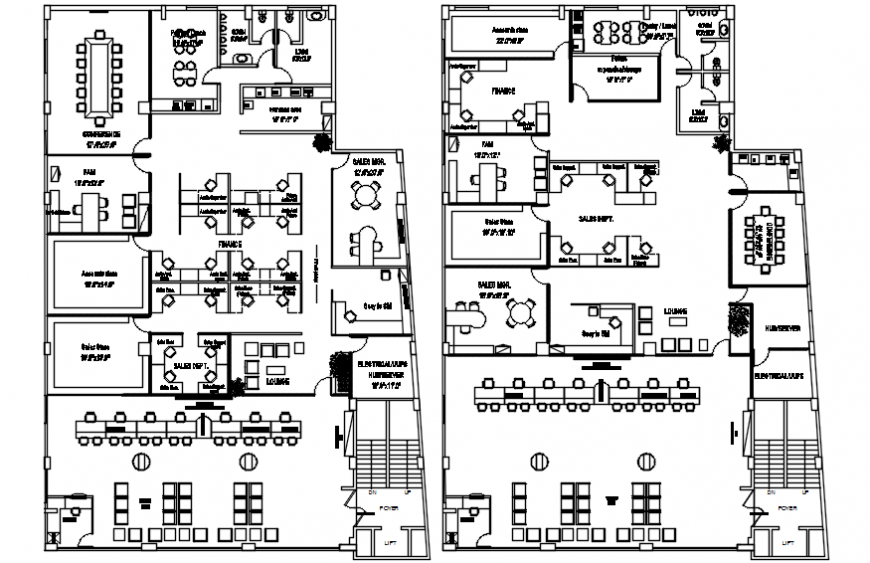2d cad drawing of corporate office autocad software
Description
2d cad drawing of coperate office autocad software which includes foyer and lift area and main enterance with waiting lobby with twenty person sitting with wide counter with tickey counter and enquiry counter with cashier room at the corner. their is also electrical/server room with lounge area, sales dept room with four occupied person cabin.sales and accounts store also there with sales manager and fam room.It consists of a conferencce room and nearby pantry/lunch area with coomon area serprately and gents and ladies toilet separately.
Uploaded by:
Eiz
Luna

