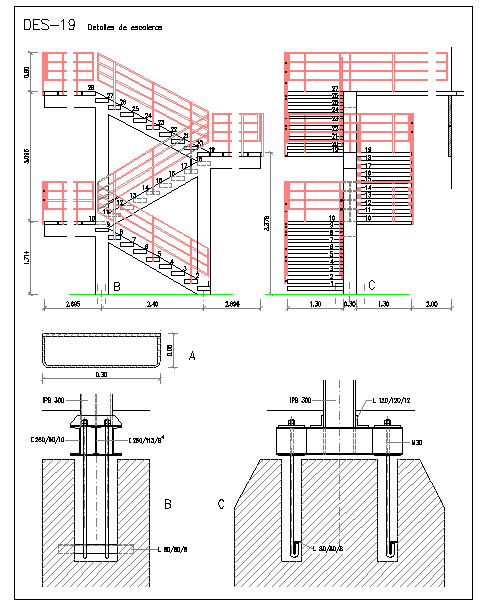Stair and Hand Railing Detail AutoCAD DWG Drawing
Description
Stair And Hand Railing Detail DWG file, This Stair and hand rail Design Draw in autocad format. Stair And Hand Railing Detail Design, Stair And Hand Railing Detail Download file
File Type:
3d max
File Size:
44 KB
Category::
Mechanical and Machinery
Sub Category::
Elevator Details
type:
Gold

Uploaded by:
john
kelly
