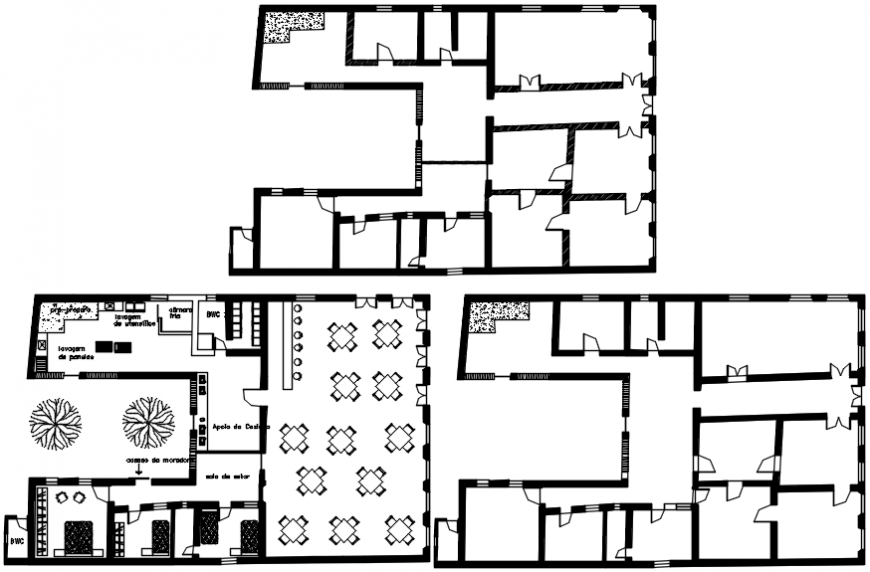2d cad drawing of restaurant autocad software
Description
2d cad drawing of restaurant autocad software which includes the detailing of three bedroom with one room with two beds. tweleve table with four chair with one each table vbeen provided for restaurant. enterance with waiting lobby reception area with sofa.
Uploaded by:
Eiz
Luna
