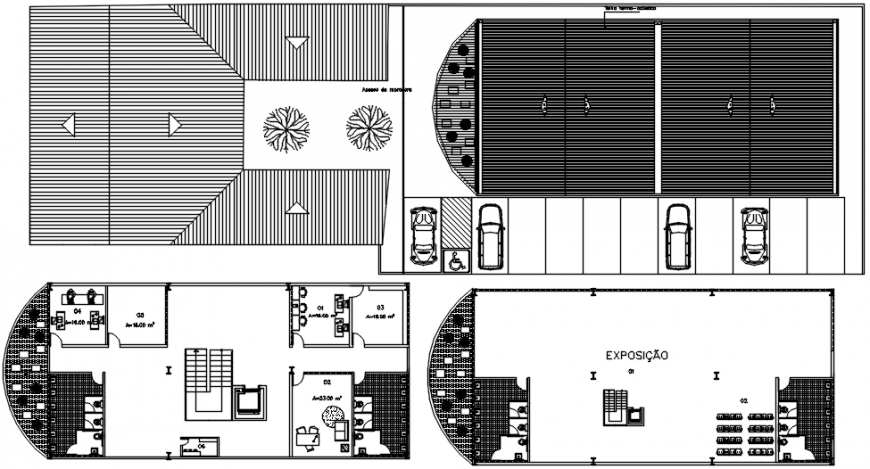2d cad drawings of restaurant outer-area autocad software
Description
2d cad drawings of restaurant outer-area autocad software been including the parking space for cars and greenery and garden outside plantery with controller area room and toilet area been provided with staircase. thirty two chairs been alloted seprately.
Uploaded by:
Eiz
Luna

