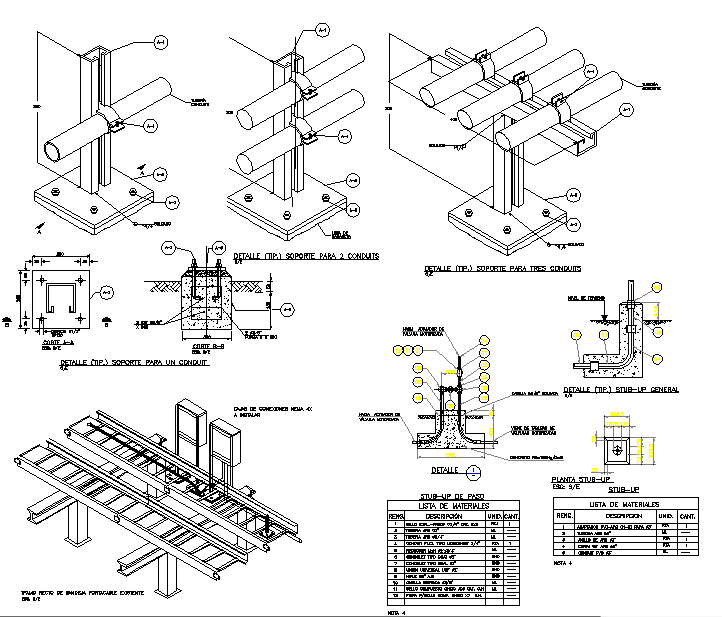Piping And Structure Detail
Description
Piping And Structure Detail DWG file, Piping And Structure Detail Design.
File Type:
DWG
File Size:
1.7 MB
Category::
Dwg Cad Blocks
Sub Category::
Autocad Plumbing Fixture Blocks
type:
Gold

Uploaded by:
Harriet
Burrows
