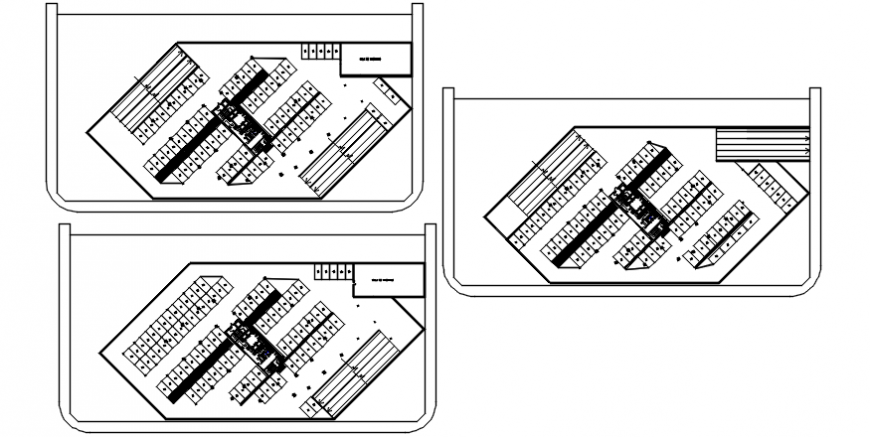2d cad drawing of workstation autocad software
Description
2d cad drawing of workstation autocad softwware tht inludes work area with spacious storage and clients with two extra sitting area, waiting for lobby ,m reception area.
Uploaded by:
Eiz
Luna

