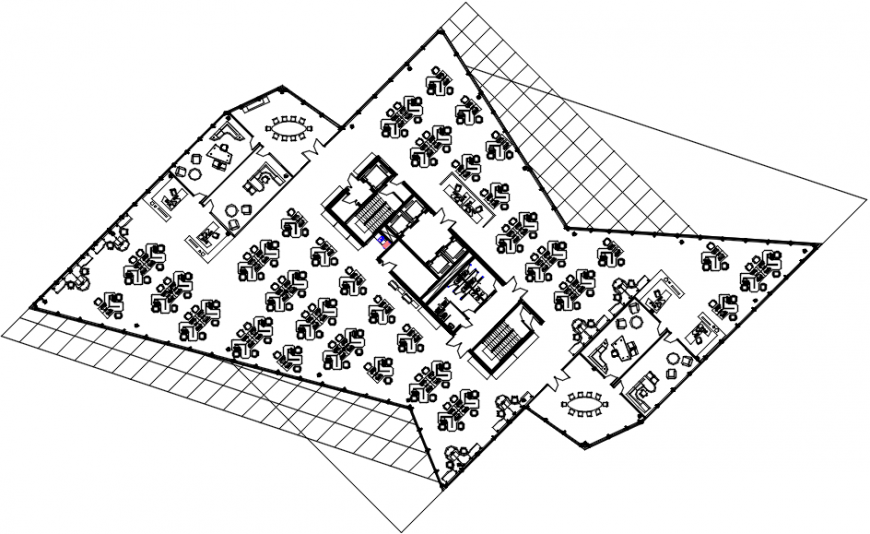2d cad drawing of restaurant work station autocad software
Description
2d cad drawing of restaurnat work station autocad software tht includes the reception area with waitimhg lobby and various tables with huge space and their is one more restaurant with different decison with various space of tables
Uploaded by:
Eiz
Luna
