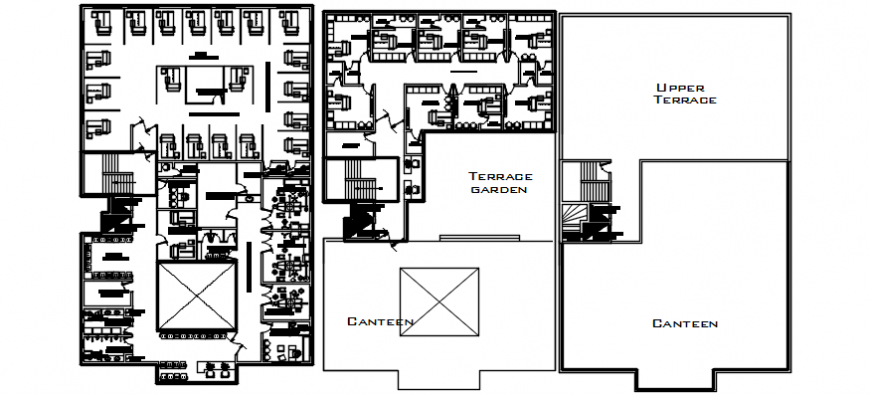2d CAD drawings details of hospital building units dwg file
Description
2d CAD drawings details of hospital building units dwg file that shows room and cabins details along with medical store details and furniture layout detail along with floor level details and sanitary toilet bathroom area details also included in the building.
Uploaded by:
Eiz
Luna
