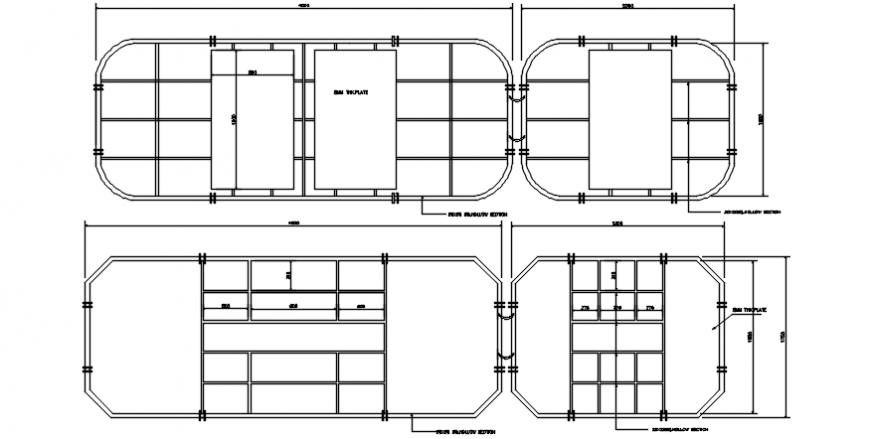CAD design of gate design 2d view elevation dwg file
Description
CAD design of gate design 2d view elevation dwg file that shows railing cad design details with shape and dimension details also included in drawings,
File Type:
DWG
File Size:
60 KB
Category::
Dwg Cad Blocks
Sub Category::
Windows And Doors Dwg Blocks
type:
Gold
Uploaded by:
Eiz
Luna

