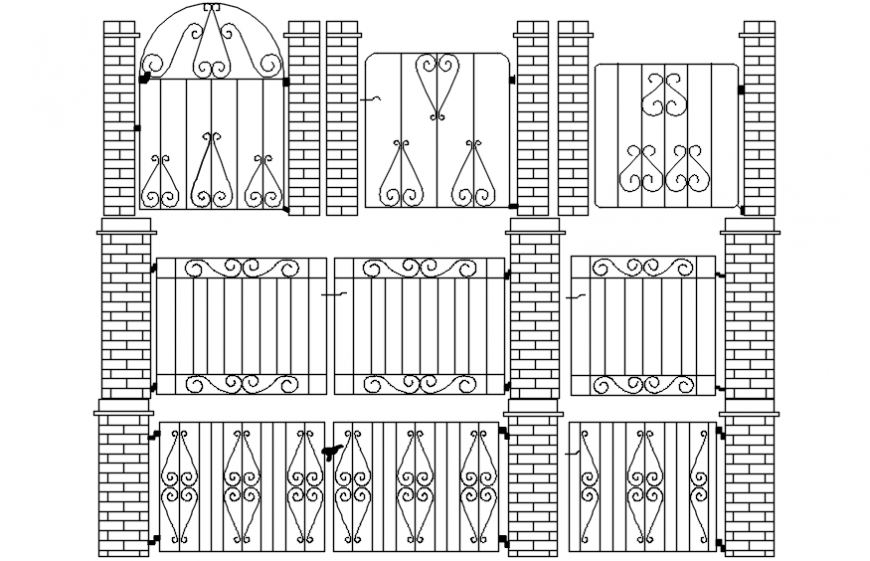Drawings details of gate 2d view autocad software file
Description
Drawings details of gate 2d view autocad software file that shows railing cad design details with shape and dimension details also included in drawings,
File Type:
DWG
File Size:
538 KB
Category::
Dwg Cad Blocks
Sub Category::
Windows And Doors Dwg Blocks
type:
Gold
Uploaded by:
Eiz
Luna

