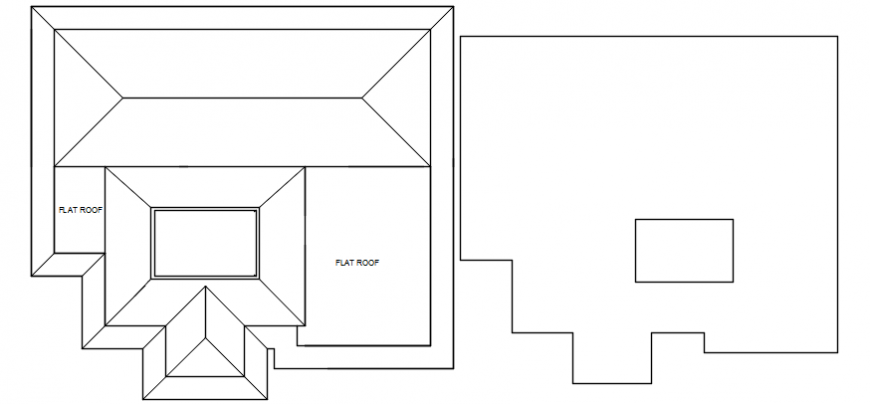Roof and terrace plan of building drawings autocad file
Description
Roof and terrace plan of building drawings autocad file that includes line drawings of roof plan of a building
File Type:
DWG
File Size:
141 KB
Category::
Construction
Sub Category::
Construction Detail Drawings
type:
Gold
Uploaded by:
Eiz
Luna
