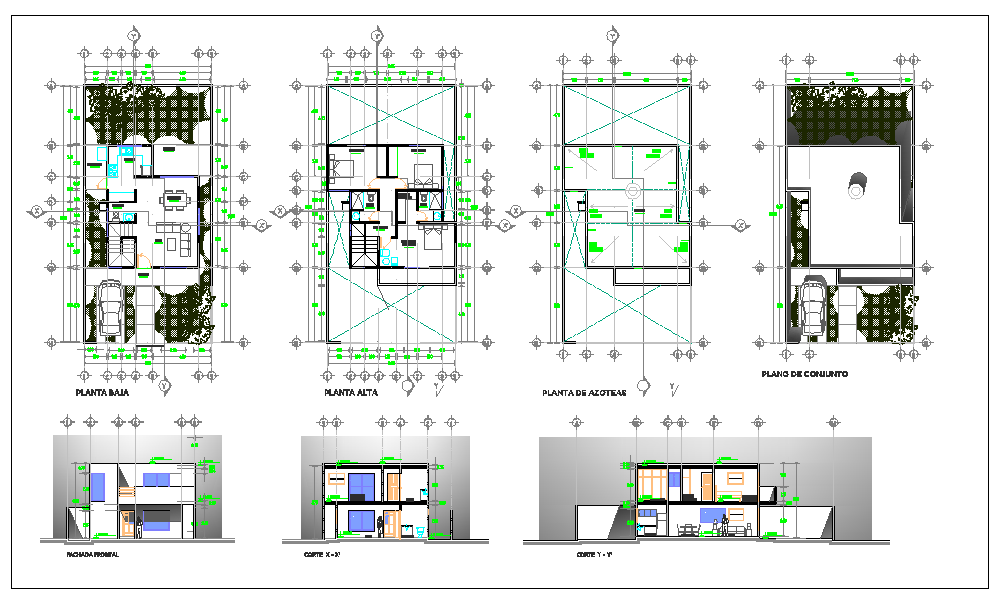Duplex House Detail
Description
This Residential Building Design Draw In autocad format. An apartment or a flat is a self-contained housing unit that occupies only part of a building. Duplex House Detail Design, Duplex House Detail Download file

Uploaded by:
Harriet
Burrows
