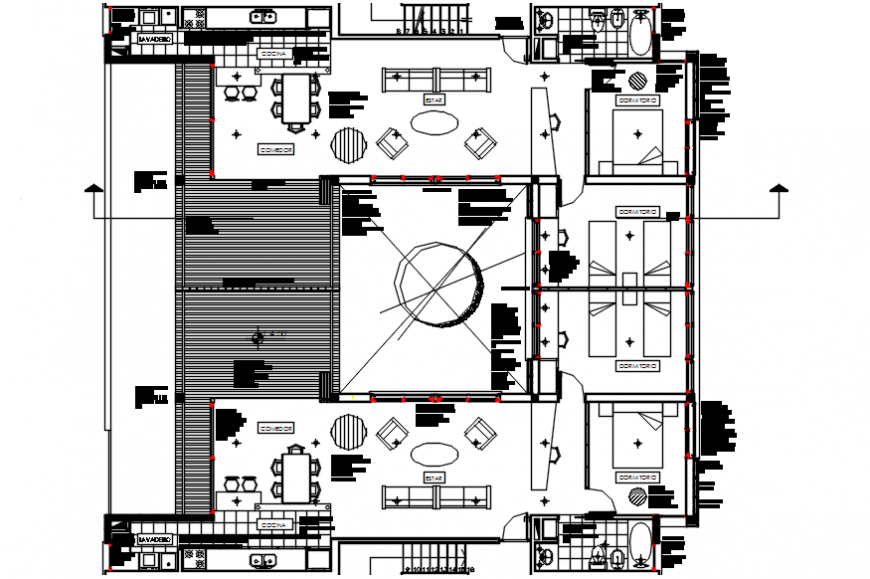2d cad drawing of second hotel room autocad software
Description
2d cad drawing of hotel room autocad software with two bedroom with single bed with attached washroom and two seprate rrom with twwo beds and one bedroom with balcony attachhed.sit out area and one conference dinner area and with bar club area with extra sofa at drawing room with kitchen /pantry area with bar club side.
Uploaded by:
Eiz
Luna

