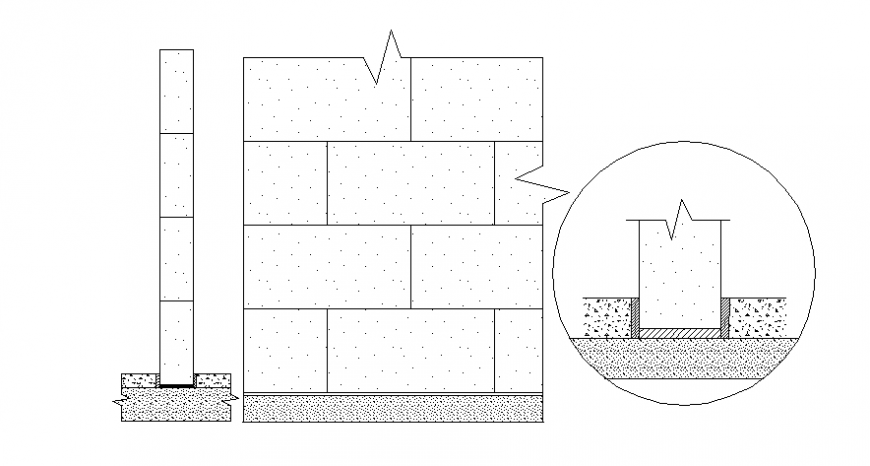Stone mansory detail design and section
Description
stone mansory detail design. This file contains front view of random stone masonry detail. here there is front sectional detail of stonemasonry detail with sectional detail in auto cad format
Uploaded by:
Eiz
Luna
