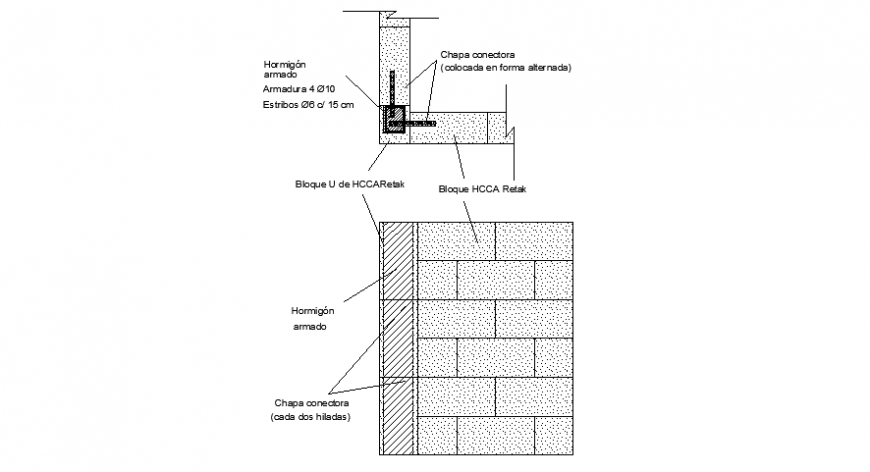Side view section and front detail of stone wall
Description
Side view section and front detail of stone concept file detailing file. here there is front sectional detail of brick stone design detail with dimensions detail in auto cad formatll.
Uploaded by:
Eiz
Luna

