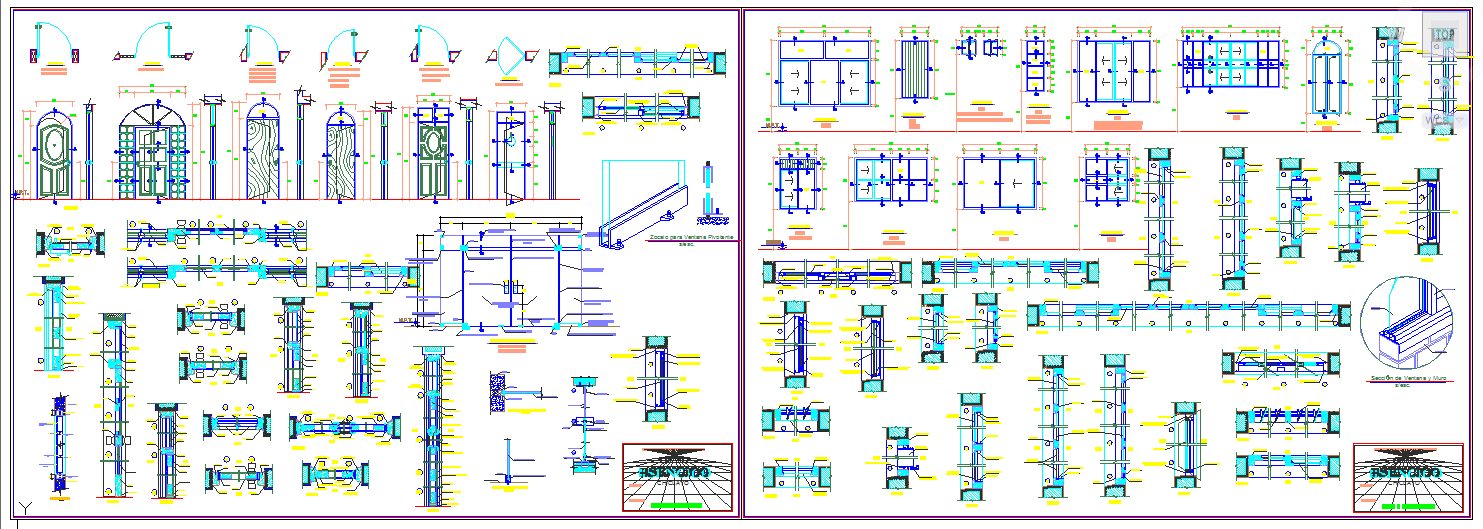Door & Windows Detail
Description
This Door & Windows Design Draw in autocad format. Door Base Block under Casing to match thickness of baseboard, frame the door opening to prepare it for the installation and the vertical portion of the frame onto which a door is secured.Door & Windows Detail Design, Door & Windows Detail Download file.
File Type:
DWG
File Size:
1.9 MB
Category::
Dwg Cad Blocks
Sub Category::
Windows And Doors Dwg Blocks
type:
Free

Uploaded by:
Harriet
Burrows
