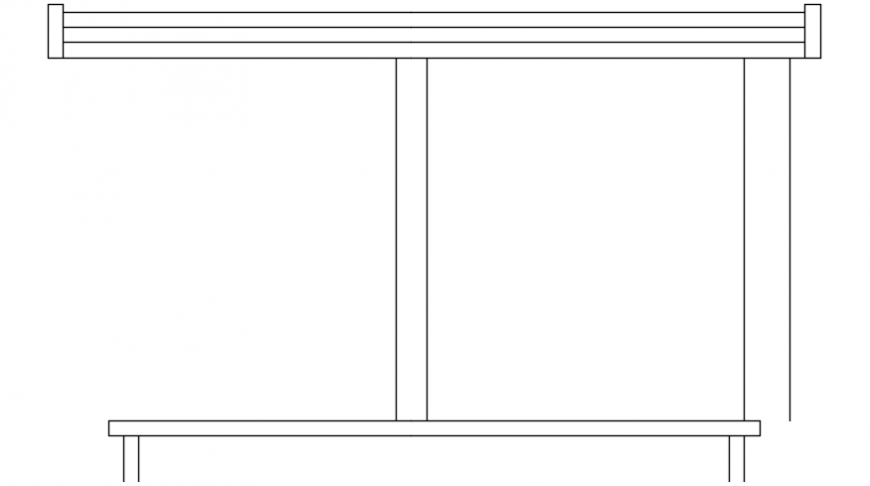2d cad drawing of window autocad software
Description
2d cad drwaing of window autocad software tht shows the detailed with parts of window seen.
File Type:
DWG
File Size:
17 KB
Category::
Dwg Cad Blocks
Sub Category::
Windows And Doors Dwg Blocks
type:
Gold
Uploaded by:
Eiz
Luna

