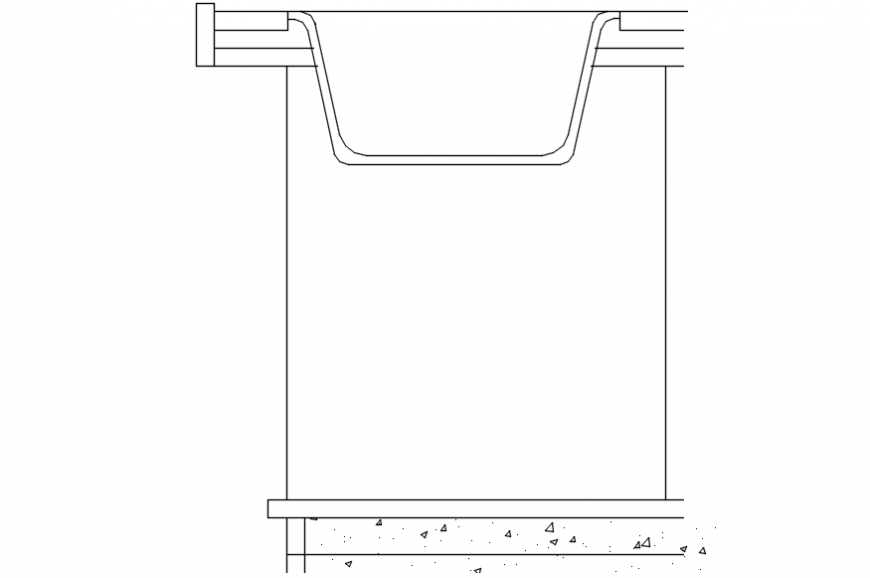2d cad drawing of kitchen sink autocad software
Description
2d cad drsawing of kitchen sink autocad software inside the lower cabinet been fixed inside it.
File Type:
DWG
File Size:
11 KB
Category::
Construction
Sub Category::
Kitchen And Remodeling Details
type:
Gold
Uploaded by:
Eiz
Luna

