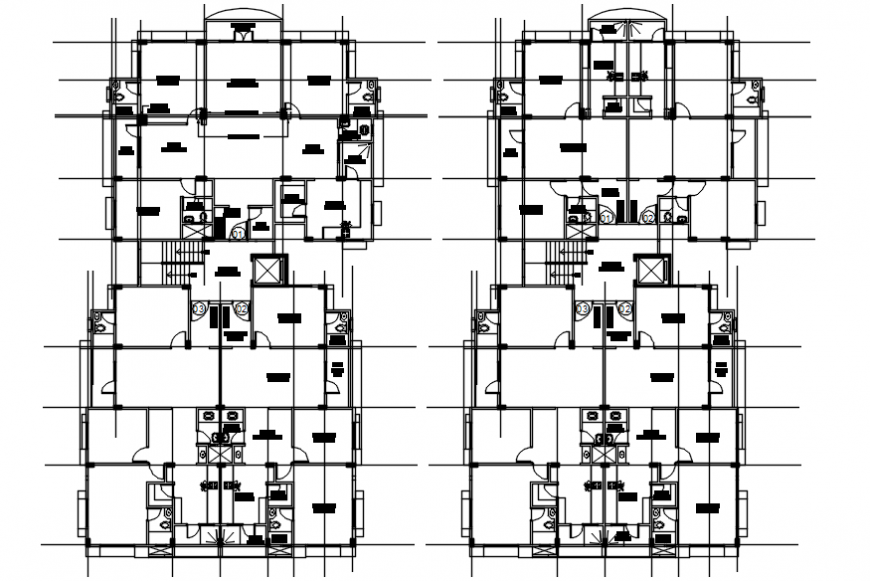2d cad drawing of two floor plan autocad software
Description
2d cad drawing of two-floor plan autocad software detailed with two flats with three bedrooms with a toilet attached with all three bedrooms. drawing room with veranda. living room and dining area. kitchen with store room and wash area seprately.sit out with pooja room. second floor with two bedrooms and a kitchen and store room and wash area. drawing and dining area with balcony.
Uploaded by:
Eiz
Luna

