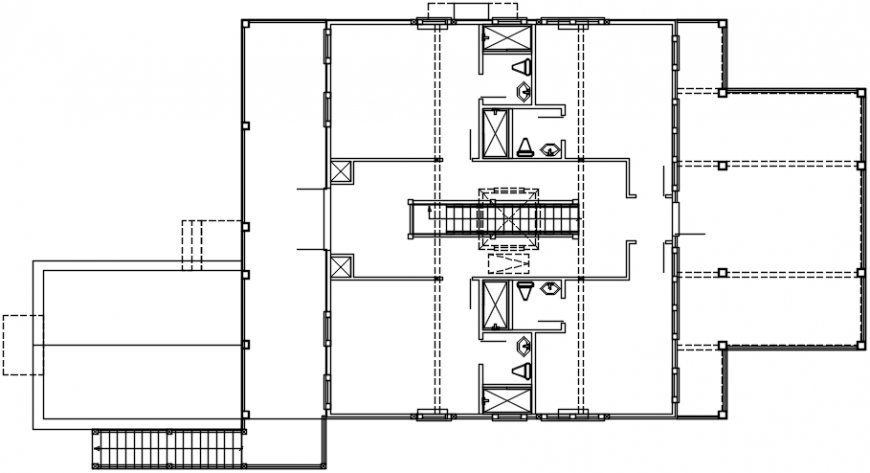2d cad drawing of plumbing autocad software
Description
2d cad drawing of plumbing autocad software that includes the washroom area mentioned with three points with solid waste ,fresh water and tap connected in bedroom, kitchen ,drawimng area common washroom.
Uploaded by:
Eiz
Luna

