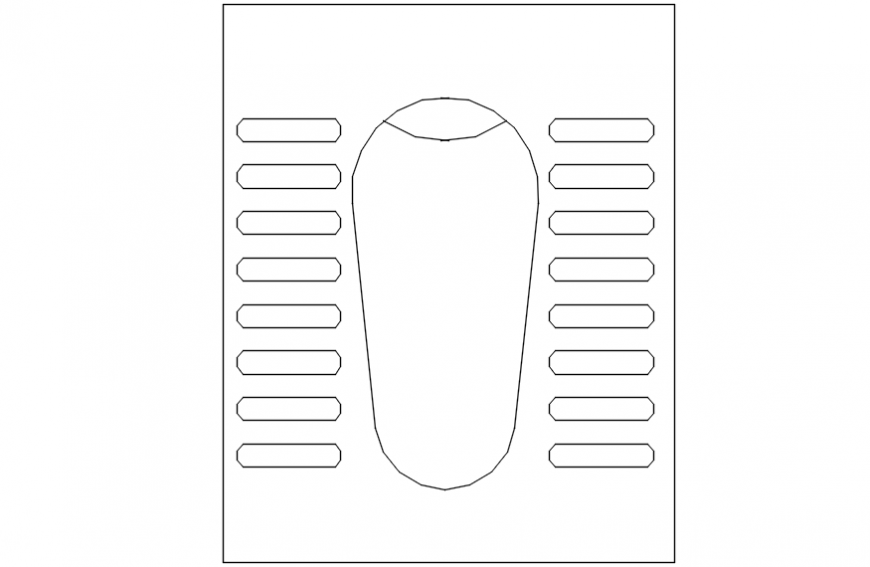CAd drawings details of Indian closet
Description
CAd drawings details of indian closet unit view units blocks dwg file that includes line drawings of toilet blocks
File Type:
DWG
File Size:
2 KB
Category::
Dwg Cad Blocks
Sub Category::
Sanitary CAD Blocks And Model
type:
Gold
Uploaded by:
Eiz
Luna
