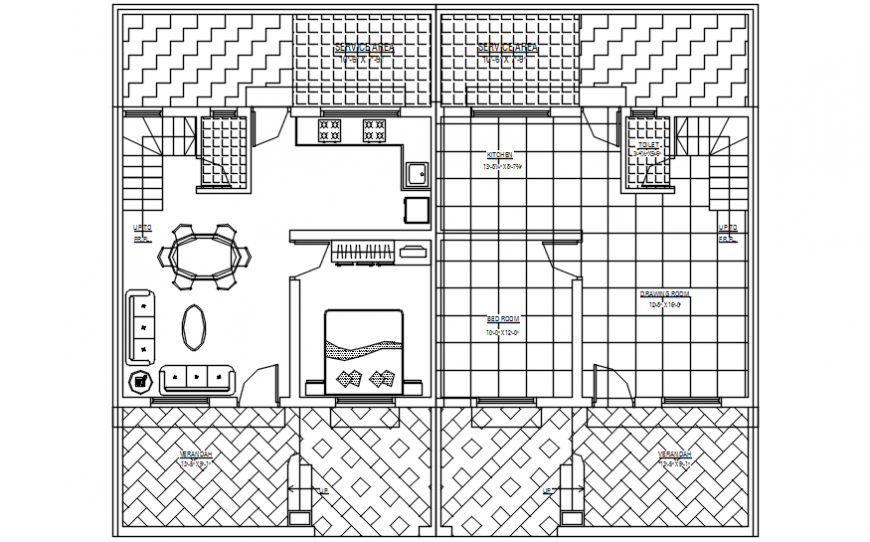2d cad drawing of ground floor plan autocad software
Description
2d cad drawing of ground floor plan autocad software tht includes drawing area with dinning area. one bedroom with kitchen area and common toilet area and veranda.
Uploaded by:
Eiz
Luna
