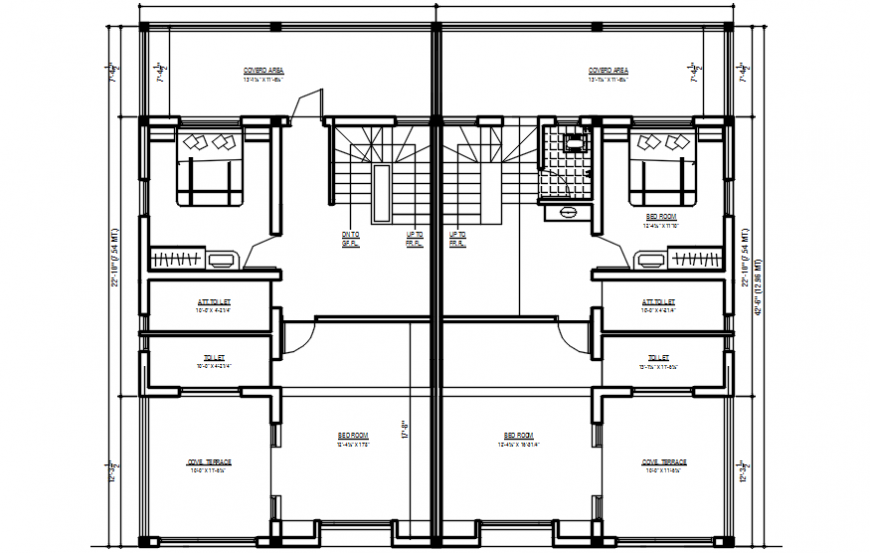2d cad drawing of plain home final plan autocad software
Description
2d cad drawing of plain home final plan autocad software with two flats two bedroom with attched toilet with common wasroom in living area and starircase area and covered area as small terrace.and cove parking for both flats.
Uploaded by:
Eiz
Luna

