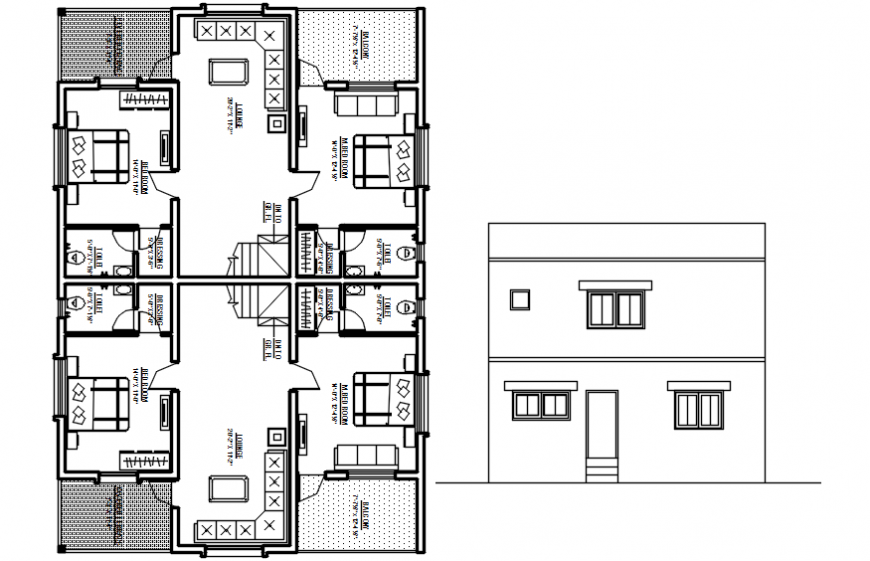2d cad drawing of ground floor 2 autocad software
Description
2d cad drawing of ground floor 2 autocad software with one bedroom and kitchen with the common toilet in the living room and dining area near the staircase.veranda and drawing room with tv unit. raised garden and parking area on the floor.
Uploaded by:
Eiz
Luna

