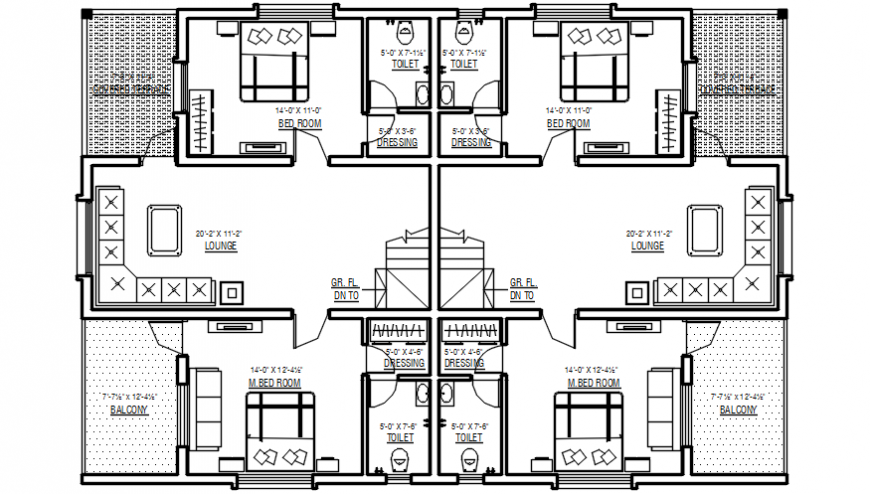2d cad drawing of bedroom plan autocad software
Description
2d cad drawing of bedroom plan autocad software with two bedroom with atrtacxhed balconyb and attached toilet and dressing room for both thr rooms.covered terrace afrea with lounge area with bedroom with sofa included in one of the room.
Uploaded by:
Eiz
Luna
