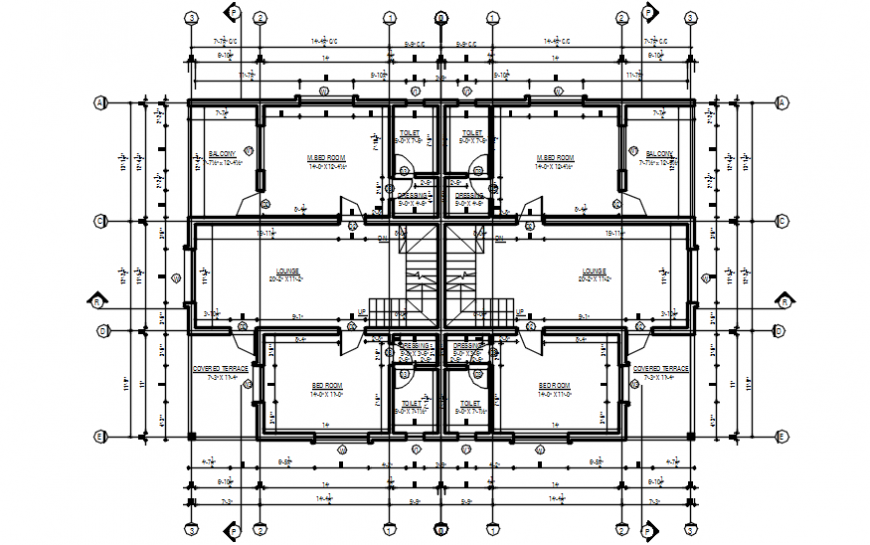2d cad drawings of side elevation with dimensions autocad software
Description
2d cad drawinhg of side elevation with dimensions autocad software tht includes same detail with bedroom ,kitchen ,draweing and dinning area and common toilet area with balcony.
Uploaded by:
Eiz
Luna

